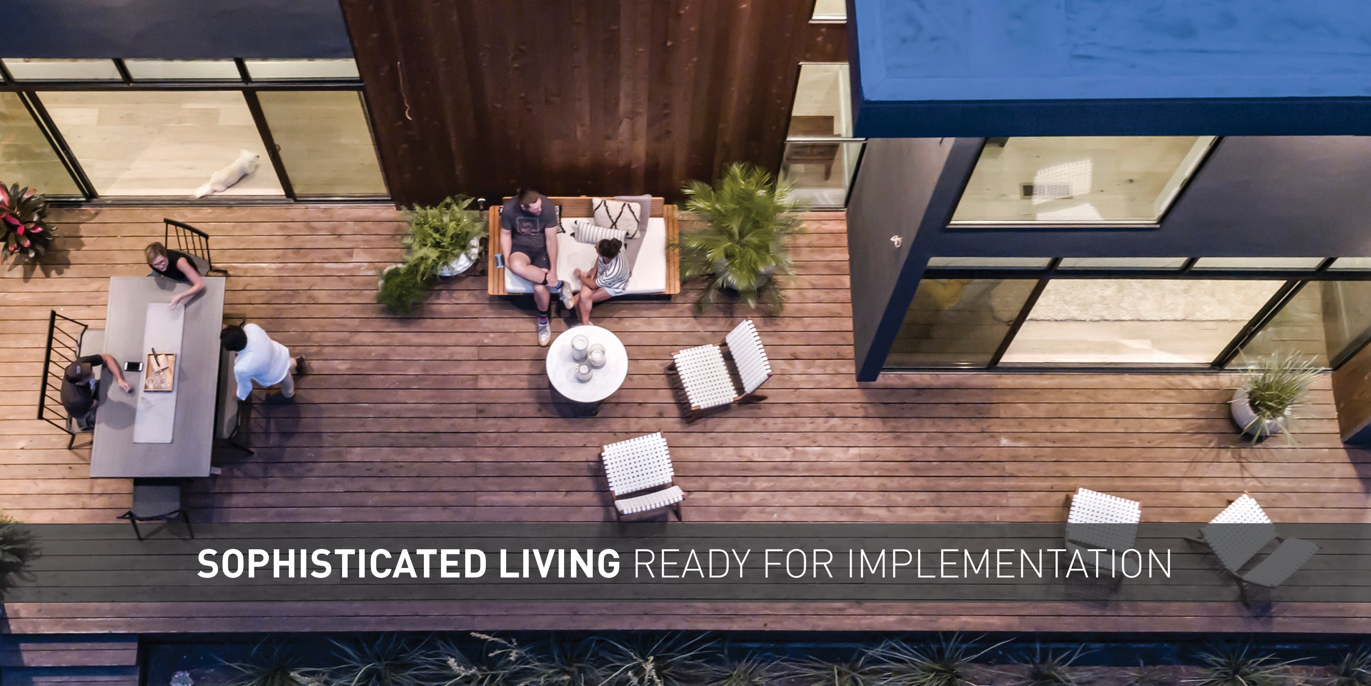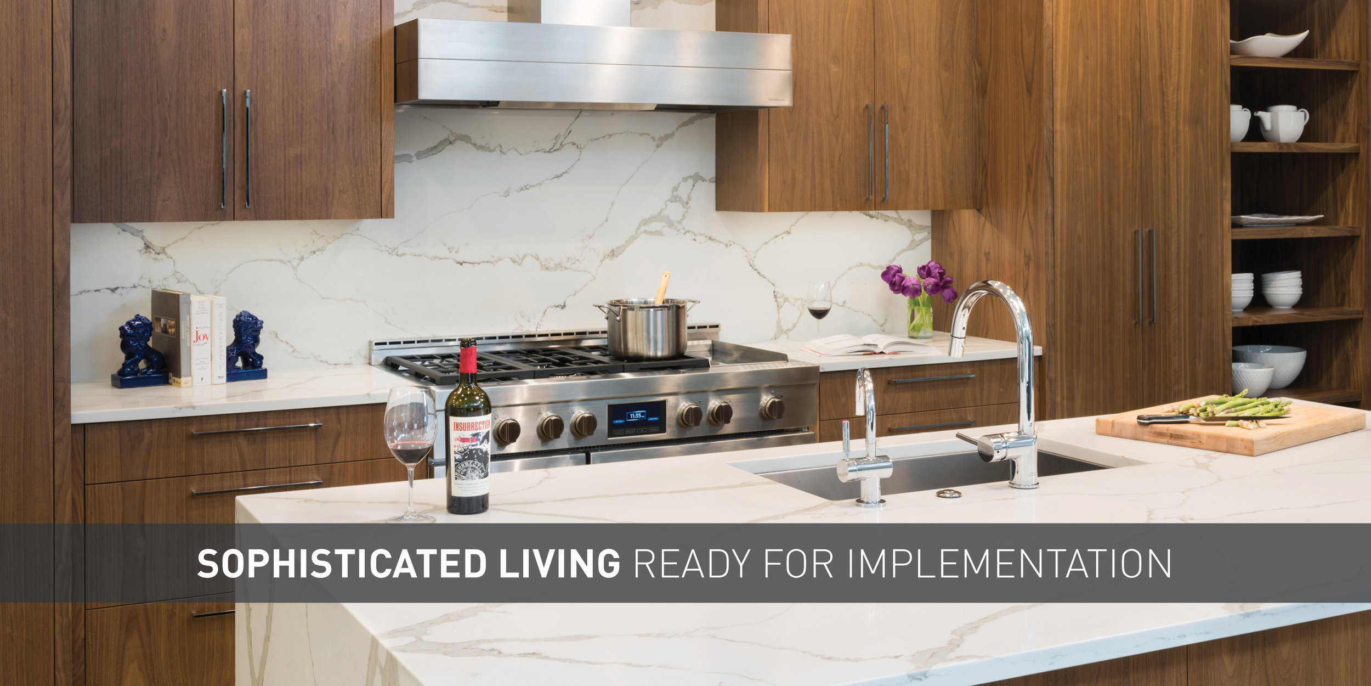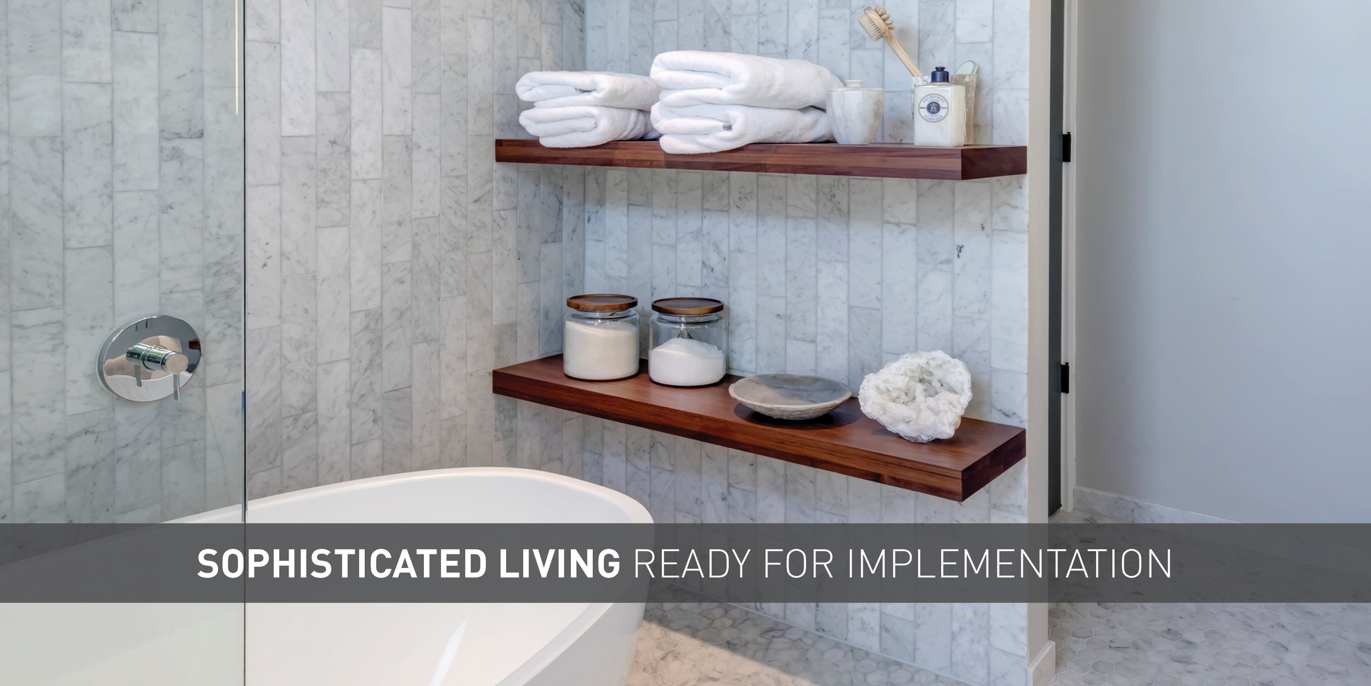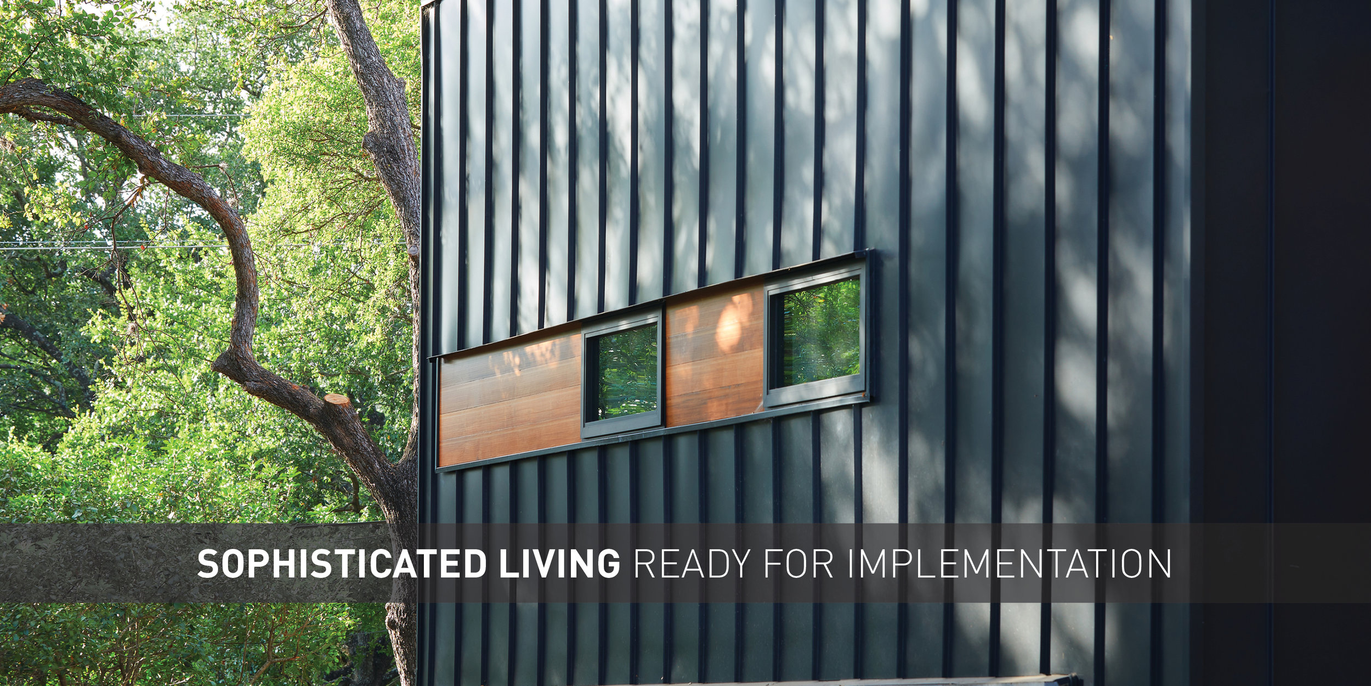Craving a custom home designed by an architect and eager to build right now? Looking for ways to beat time and budget constraints without sacrificing designed quality? MFxPlans provides an opportunity for you to buy ready-to-build architectural plans online.
These houses are designed and curated by an award-winning architecture and interior architecture practice, Matt Fajkus Architecture. Each MFxPlans house has a story to tell, and each considered design reflects MF Architecture’s knowledge in creating spaces that impact people and their daily lives. Furthermore, because the materials are only called out generically, you have the chance to add your personal touch and make the finish-out of your home however you like!
The drawings for the first MFxPlans house, “SHELLter,” are now available for purchase. For frequently asked questions, please see the FAQ section.
***NOTE: PLANS ARE CURRENTLY ONLY AVAILABLE TO BE BUILT IN TEXAS***
SHELLTER HOUSE: Protect and Connect
Gross Floor Area: 2590 sqf | Overall Dimensions: 24’w x 61’d | #of Bedrroms: 4 | #of Bathrooms: 3 FULL
*Payment for Pricing Set will be applied towards the purchase of Construction Set
The SHELLTER house is designed to protect its inhabitants from the harsher aspects of nature while also allowing visual and direct connections to the more desirable parts of nature, including daylight and breezes. To shelter is to shield or provide protection from weather, and a shell is a protective outer case - thus the SHELLTER house is the physical embodiment of these two things.
The shed roof, or single-sloped roof, has a long history in proper architectural history as well as in vernacular settlements. The shed roof made a resurgence in Mid-Century Architecture, as a way to provide a slope to shed rainwater and also allow for vaulted ceilings in single-story structures. The SHELLTER house is defined by an updated version of the shed roof, folded down to seamlessly integrate with a long 2-story planar wall, forming a figural and literal shell. The scheme provides a fluid layout for the common areas (kitchen, living, dining) and a guest bedroom on the lower level, while the three primary bedrooms, including the master, are strategically placed on the upper floor to optimize views and daylight.











